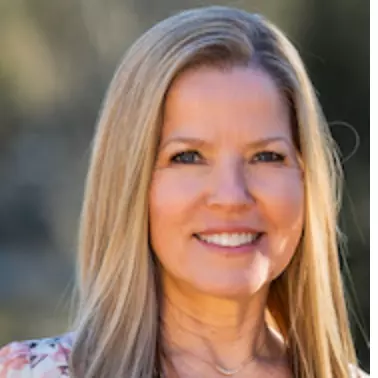Bought with The Hasson Company
For more information regarding the value of a property, please contact us for a free consultation.
2234 NW JOHNSON ST Portland, OR 97210
Want to know what your home might be worth? Contact us for a FREE valuation!

Our team is ready to help you sell your home for the highest possible price ASAP
Key Details
Sold Price $1,375,000
Property Type Single Family Home
Sub Type Single Family Residence
Listing Status Sold
Purchase Type For Sale
Square Footage 3,624 sqft
Price per Sqft $379
Subdivision Nob Hill/Alphabet District
MLS Listing ID 20324566
Sold Date 02/25/21
Style Victorian
Bedrooms 5
Full Baths 3
HOA Y/N No
Year Built 1882
Annual Tax Amount $18,465
Tax Year 2019
Lot Size 4,791 Sqft
Property Description
The Sprague Marshall Bowie house is a registered Portland landmark built in 1882. Generous bay windows & 12' ceilings bring in natural light. Fir floors, large pocket doors, cast iron fireplaces, picture molding, & ceiling medallions showcase a sophisticated history. Remodeled kitchen, private backyard, & a downstairs ADU provide the luxuries of today! Located walking distance from NW 23rd & NW 21st with off street parking. Own a piece of Portland history w/the conveniences of the 21st century. [Home Energy Score = 1. HES Report at https://rpt.greenbuildingregistry.com/hes/OR10158886]
Location
State OR
County Multnomah
Area _148
Rooms
Basement Separate Living Quarters Apartment Aux Living Unit
Interior
Interior Features Auxiliary Dwelling Unit, Hardwood Floors, High Ceilings, Quartz, Washer Dryer
Heating Forced Air95 Plus
Cooling Central Air
Fireplaces Number 2
Fireplaces Type Gas
Appliance Builtin Oven, Builtin Refrigerator, Dishwasher, Disposal, Quartz
Exterior
Exterior Feature Deck, Fenced, Patio, Yard
View Y/N false
Roof Type Composition
Garage No
Building
Lot Description Level
Story 3
Foundation Concrete Perimeter
Sewer Public Sewer
Water Public Water
Level or Stories 3
New Construction No
Schools
Elementary Schools Chapman
Middle Schools West Sylvan
High Schools Lincoln
Others
Senior Community No
Acceptable Financing Cash, Conventional, FHA, VALoan
Listing Terms Cash, Conventional, FHA, VALoan
Read Less

GET MORE INFORMATION





